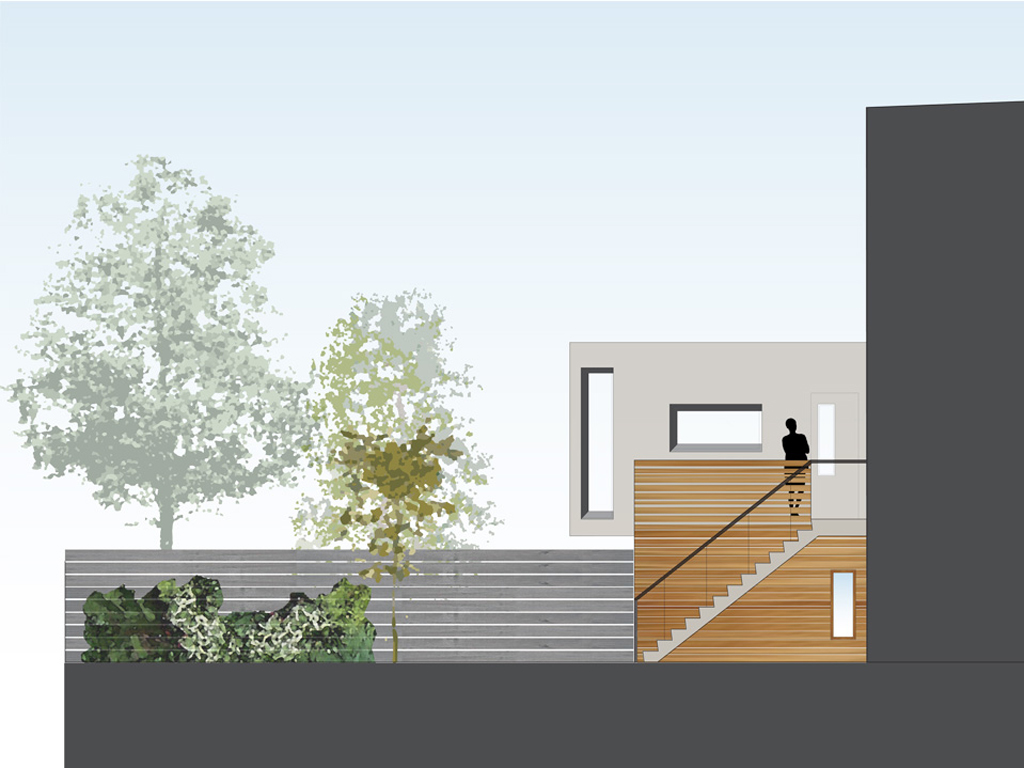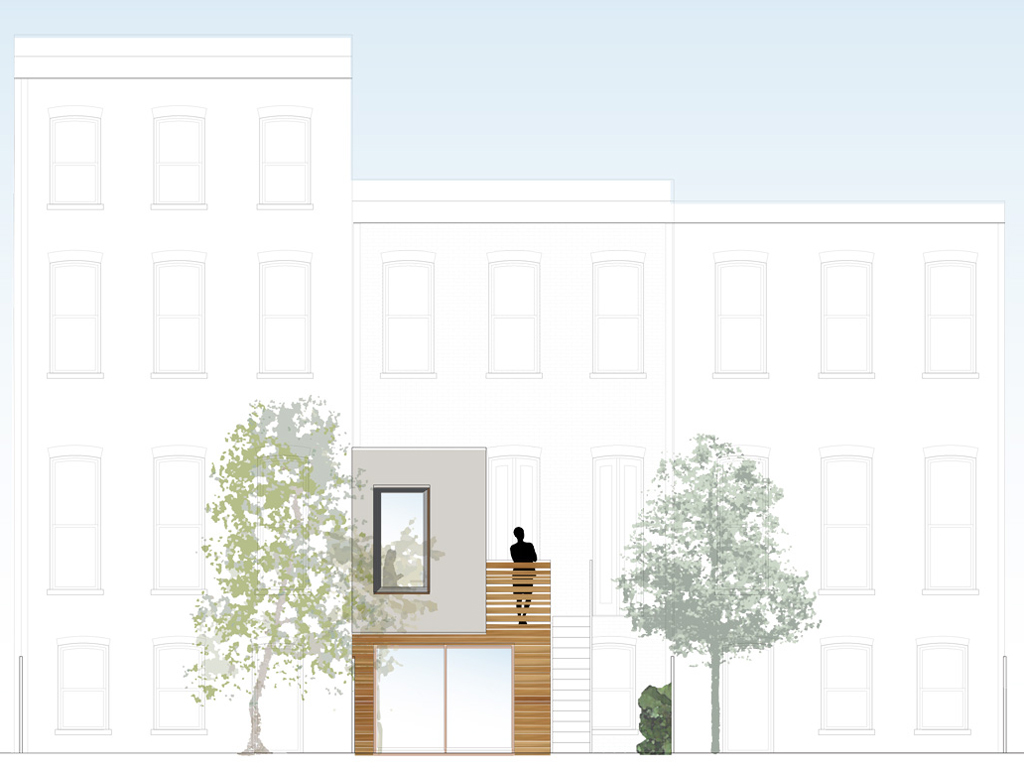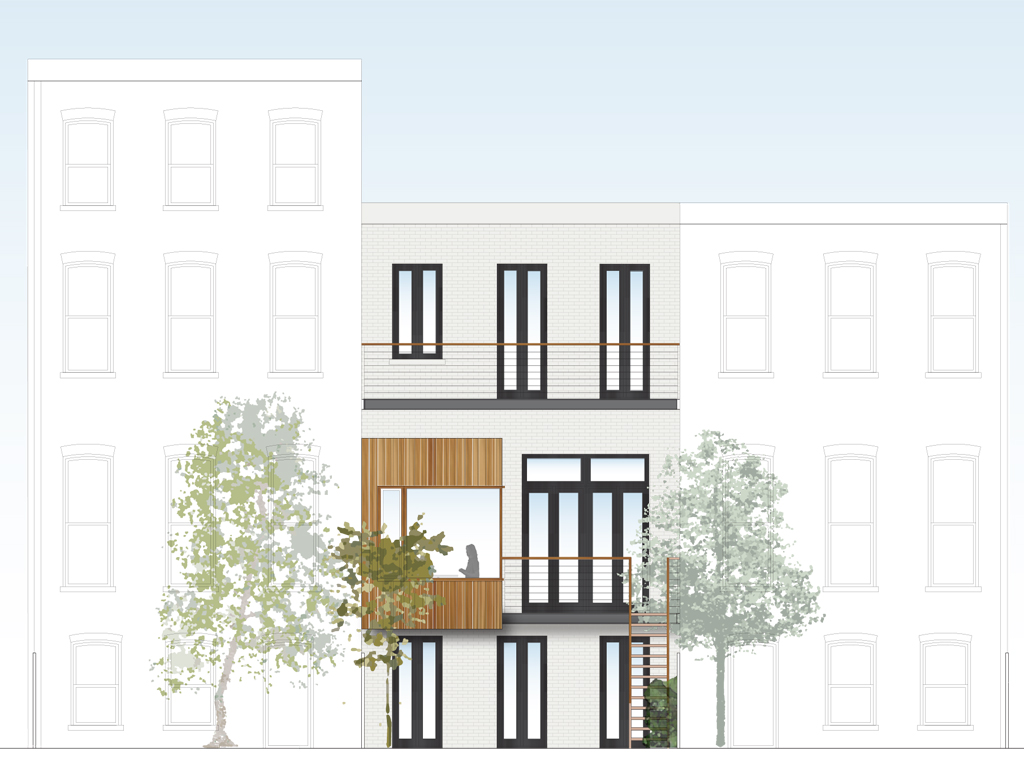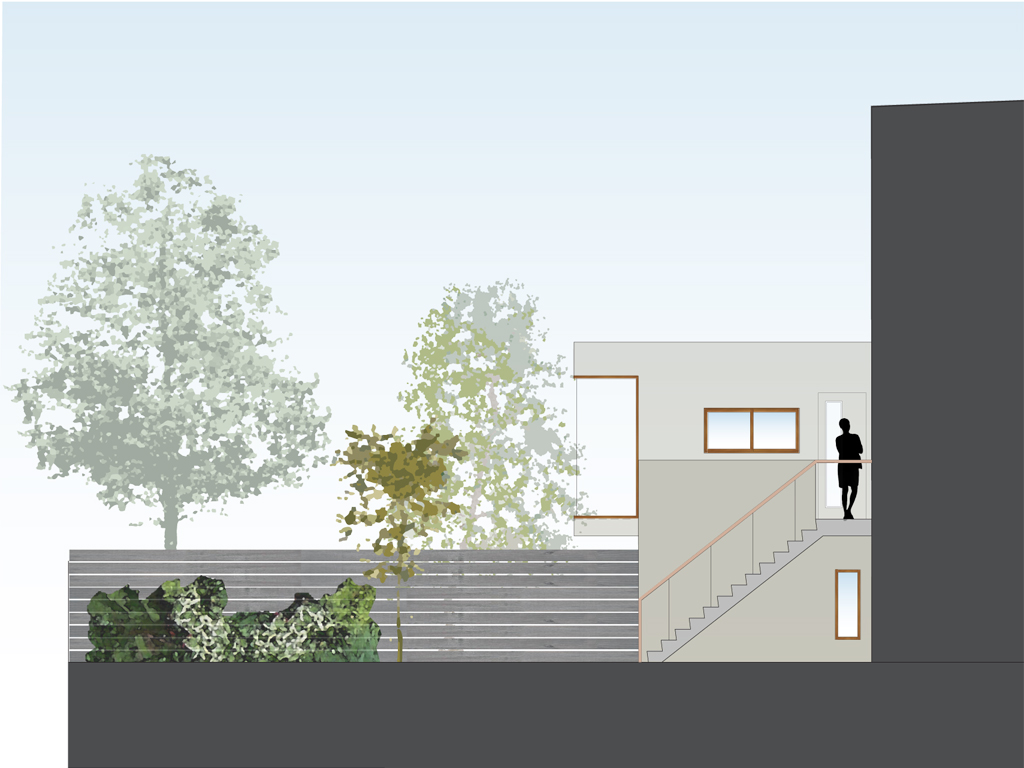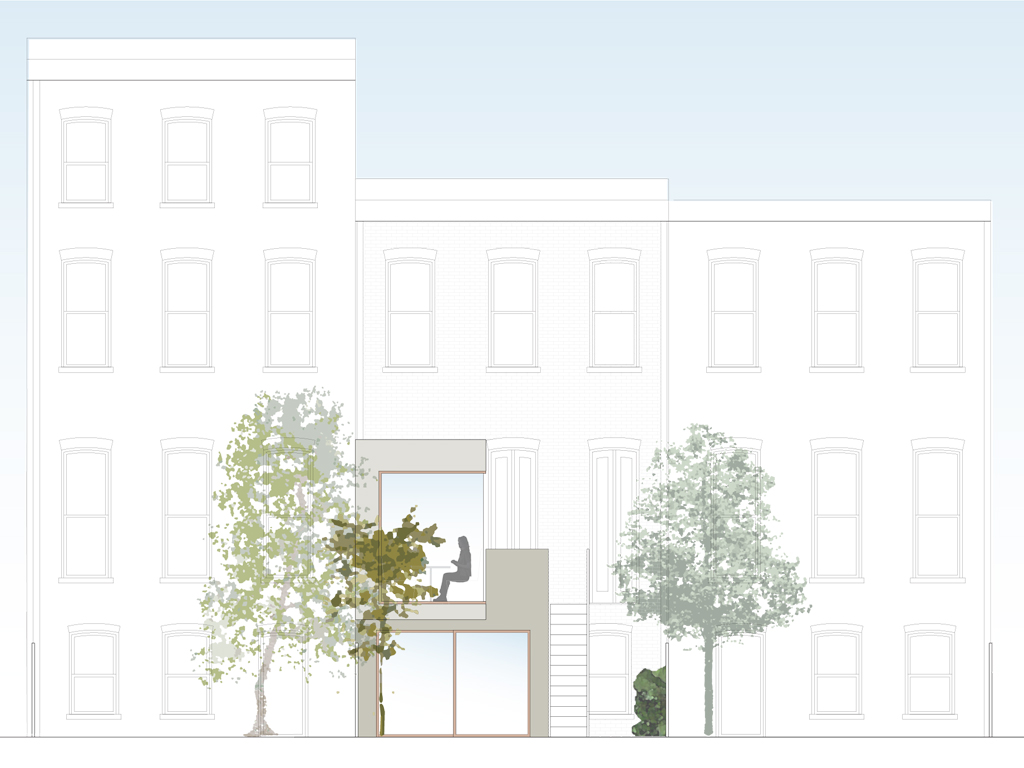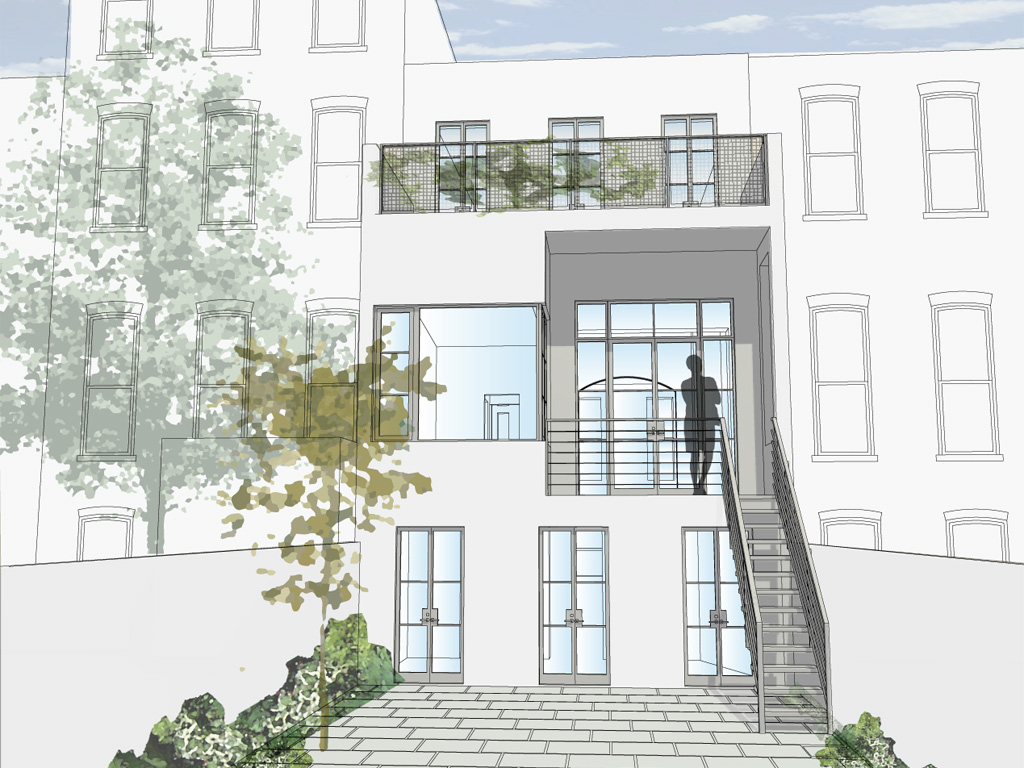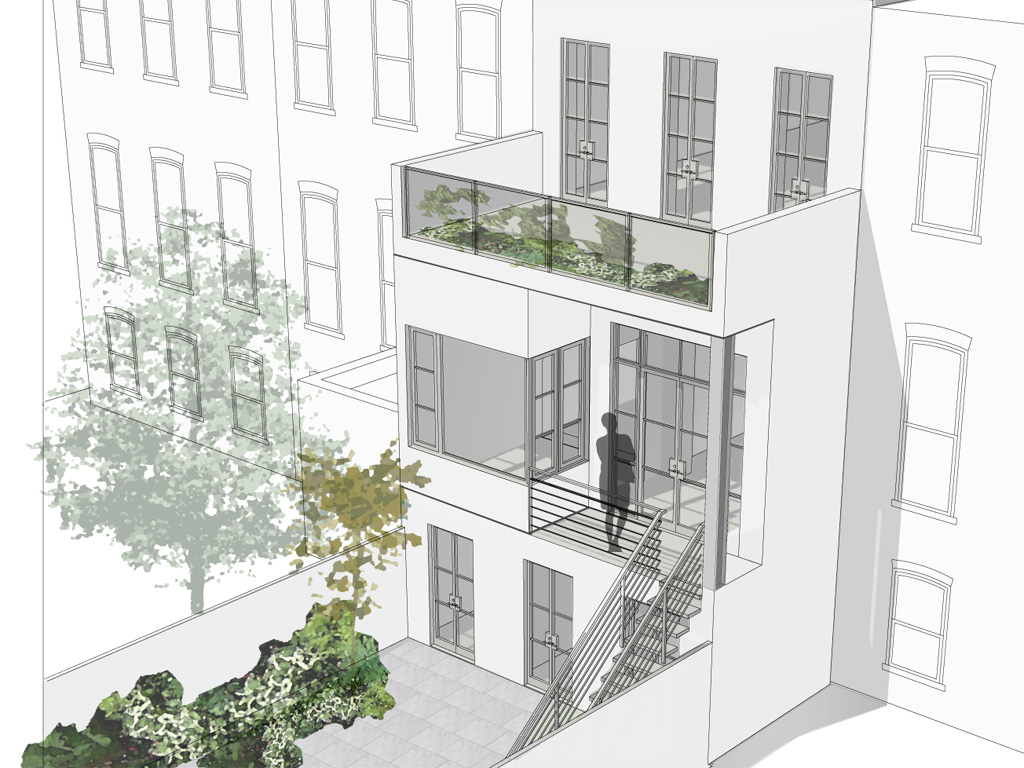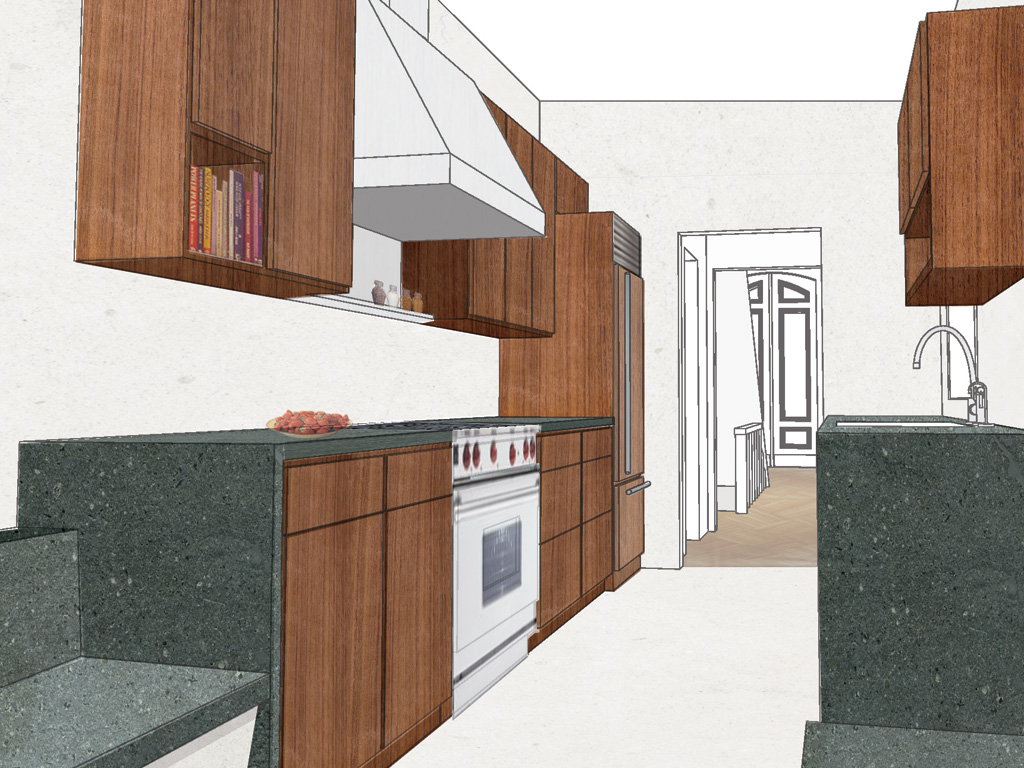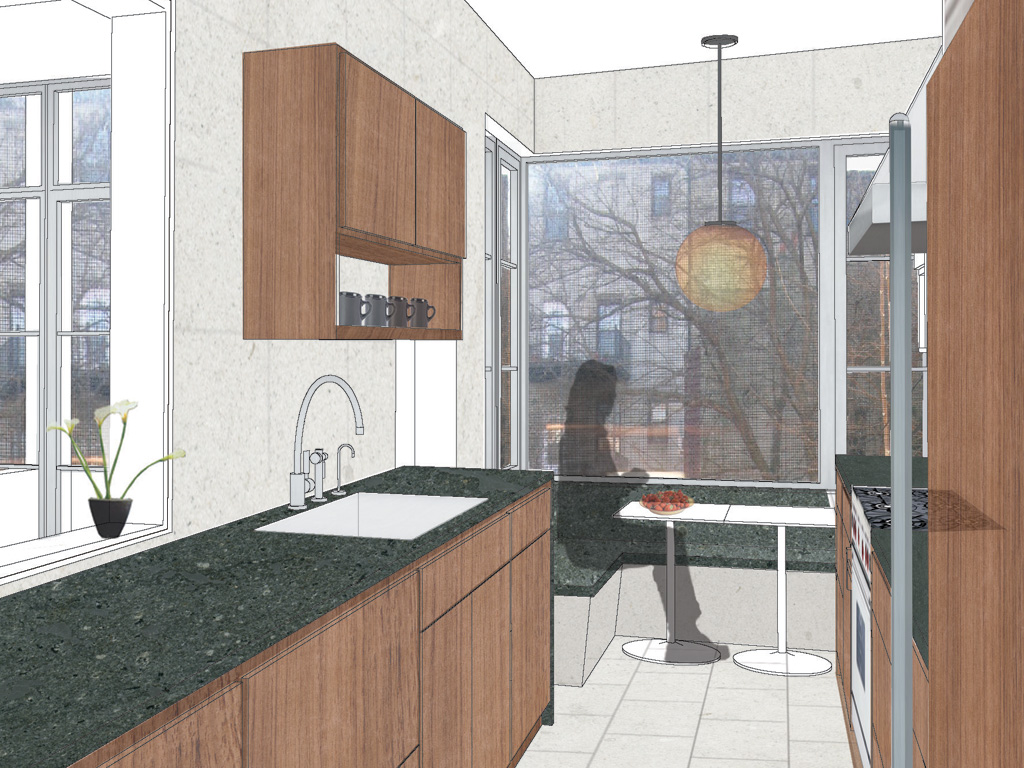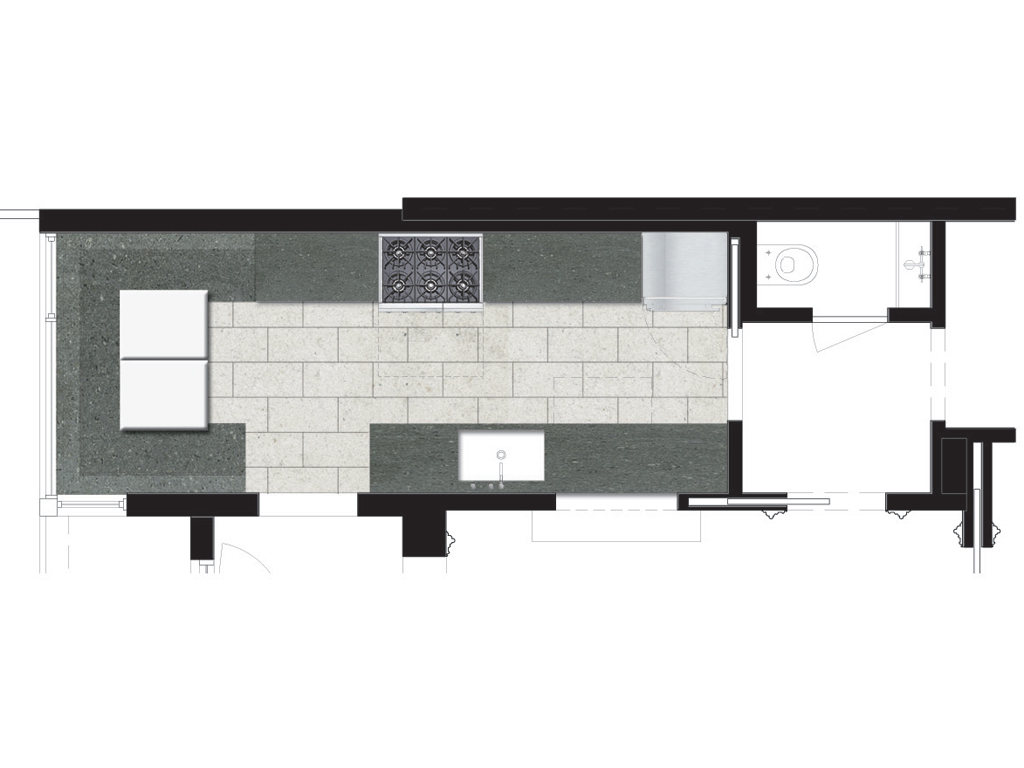Design development for the conversion of a three-family Italianate style brownstone into an owner’s duplex and rental apartment at the garden floor. Owner’s requirements for adjacency and circulation between kitchen, dining room, hall and garden resulted in the generation of multiple design options. In the stacked volumes option a galley kitchen is inserted into one bay of the townhouse over a sunroom at the garden floor below. The roof of the sunroom serves as a small terrace off the kitchen with stairs leading down to the garden. Explorations included materiality and finishes as well as massing.
Studies for a full width extension:
Design sketches for the kitchen:

