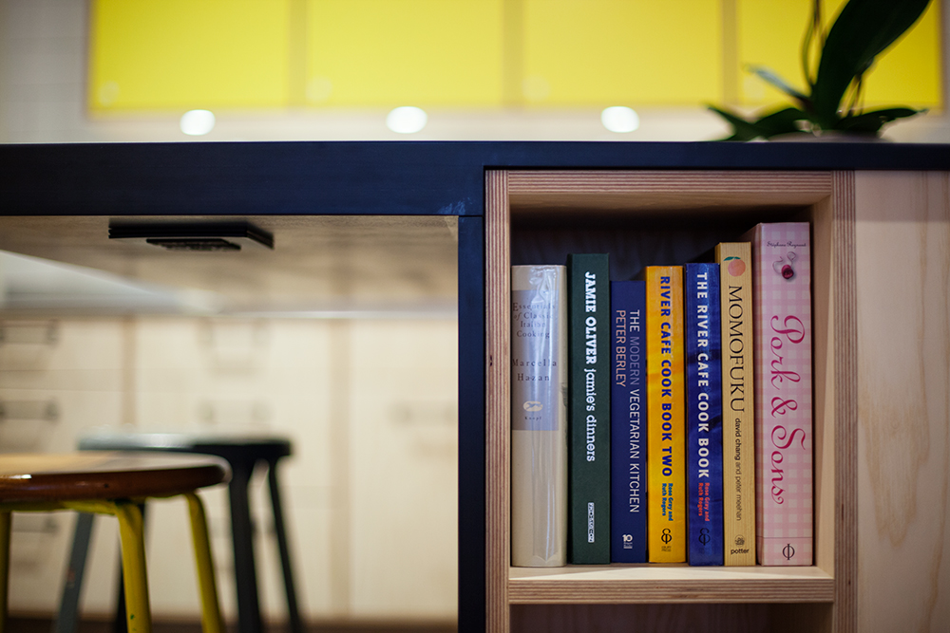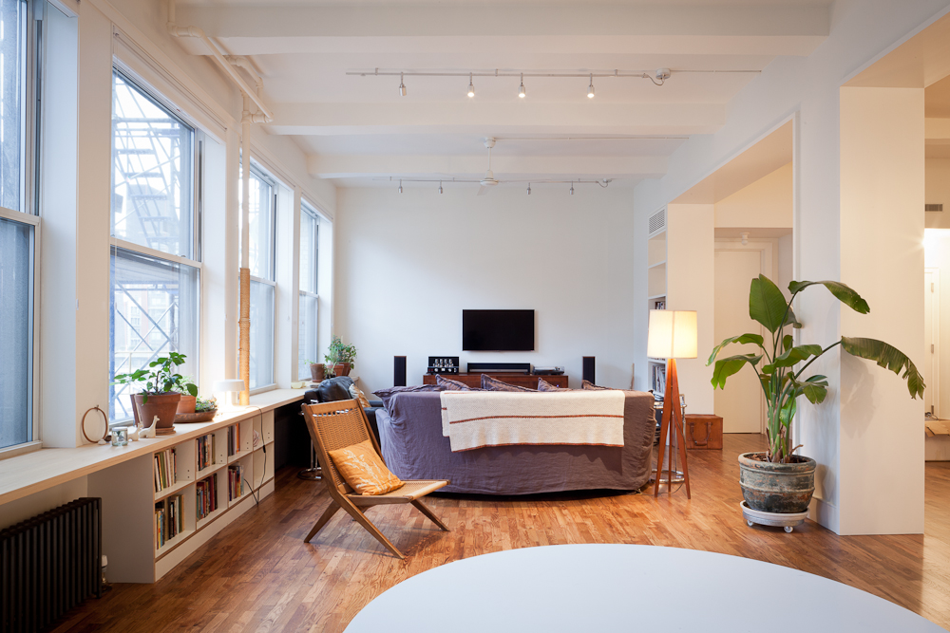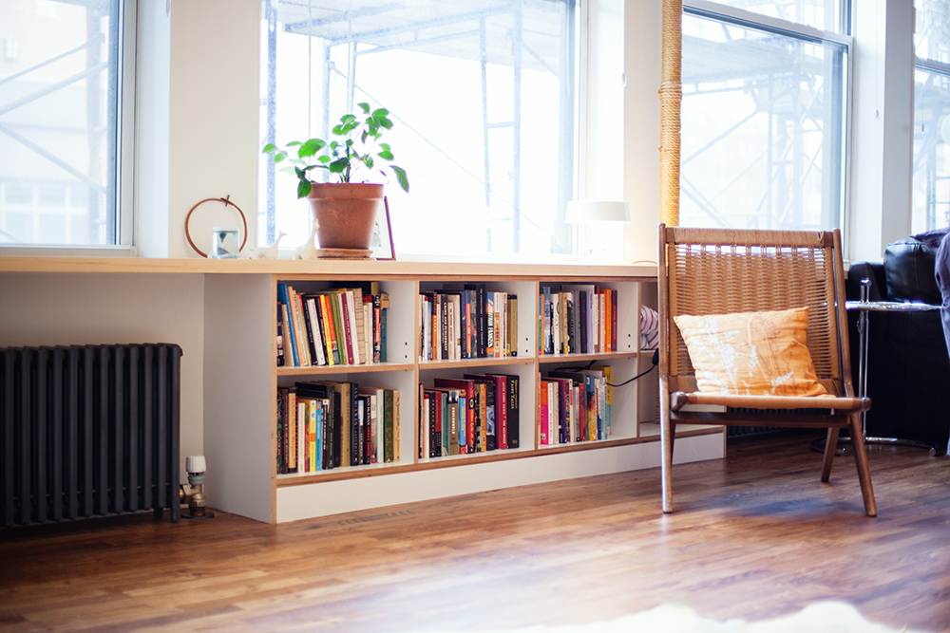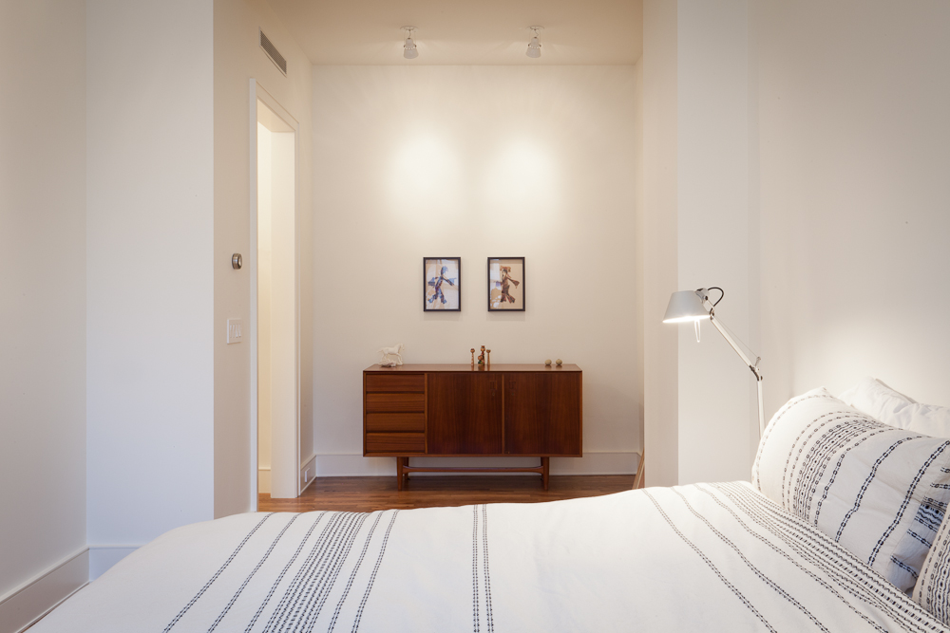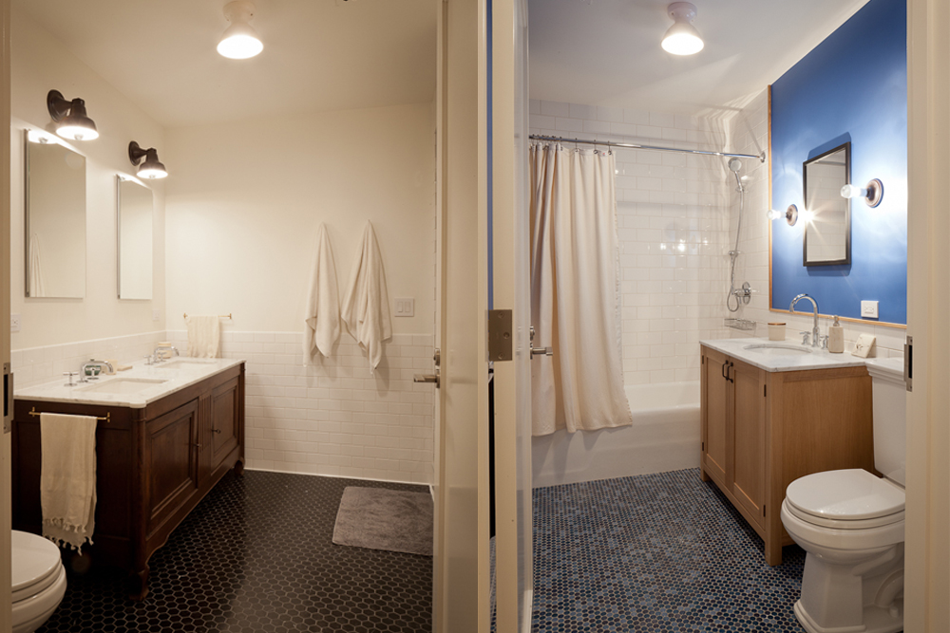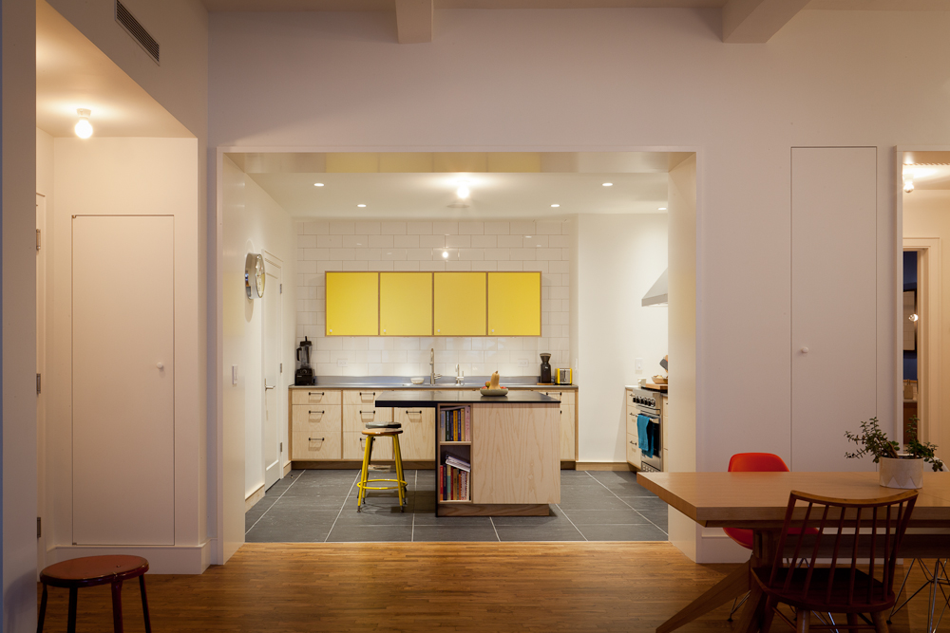
Design/build collaboration with Robertson-Tait, LLC
Renovation of a 2200sf loft in a masonry/cast iron industrial building converted to residential units. The plan is derived from the limitations of the existing columns, the 5 bay window unit at the center of the loft and the client’s program to keep two bedrooms, add a work space and enlarge the existing kitchen. The amorphous shape of the loft necessitated a partitioning device to create individual spaces without losing the openness of the loft space. The thresholds define the perimeter of the Dining Room at the heart of the loft. The niches mark the entry points into ancillary spaces. The continuous floor plane ties all the spaces together.
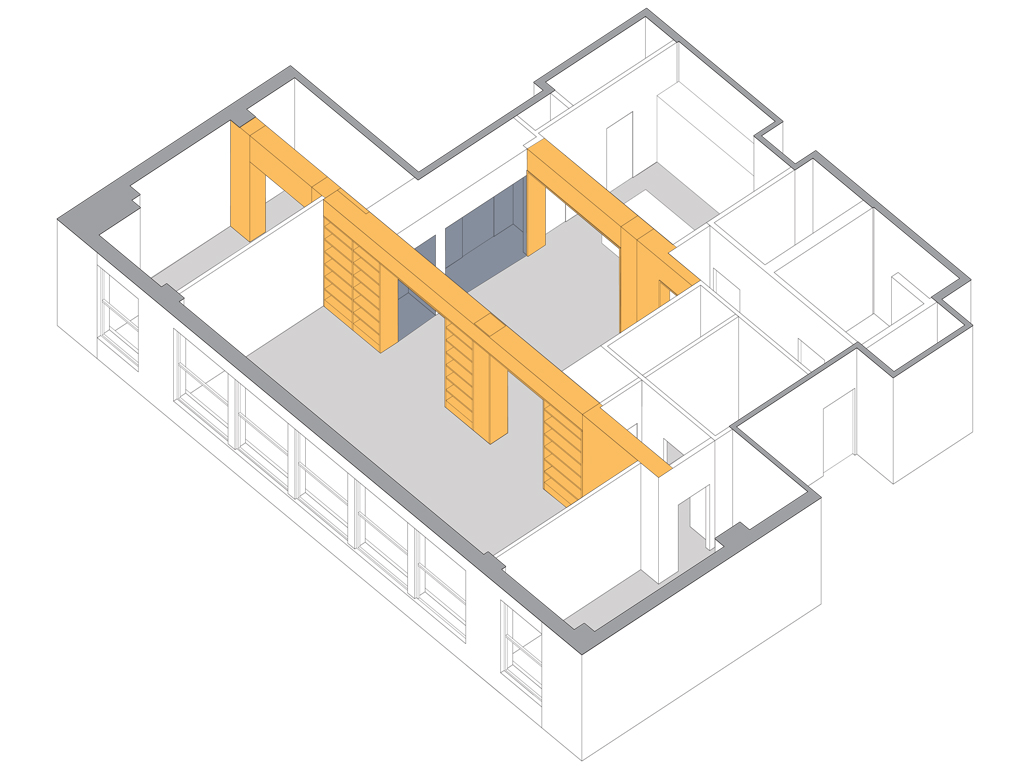
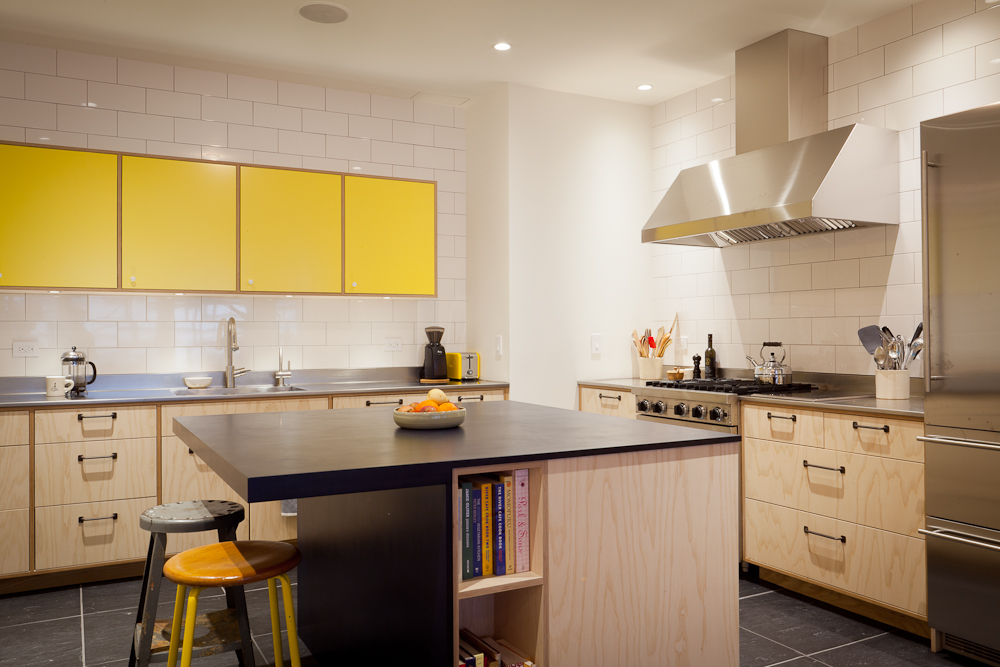
General Contractor: Robertson-Tait LLC
Millworker: Ivory Build
Photos by THEY bklyn

