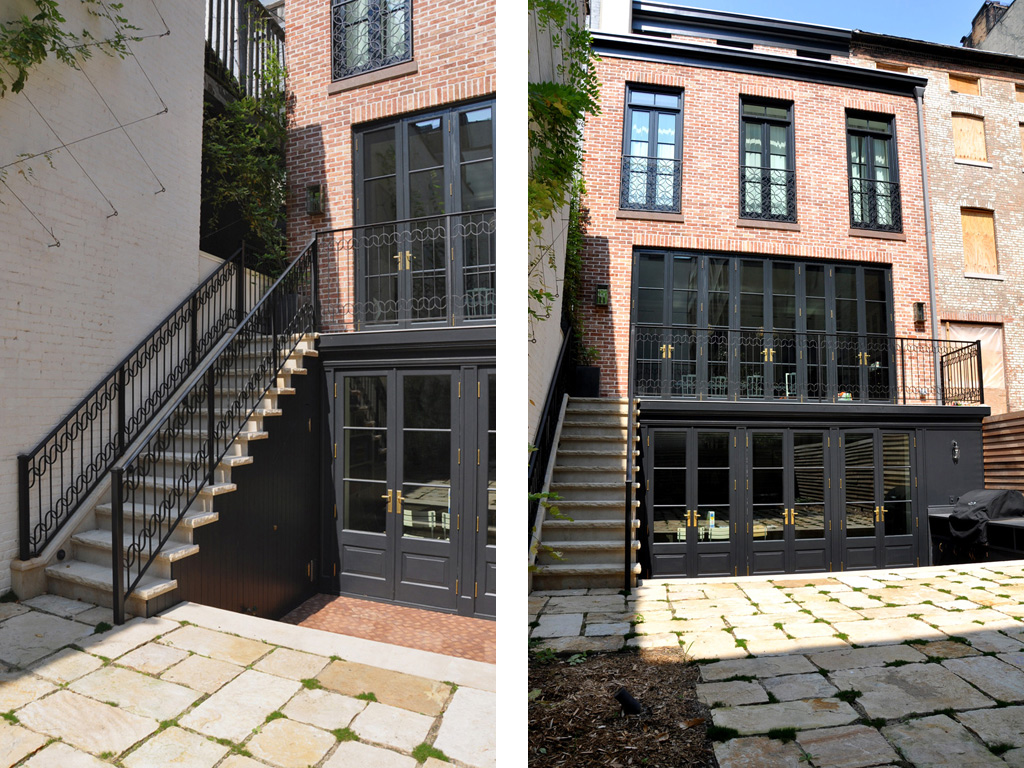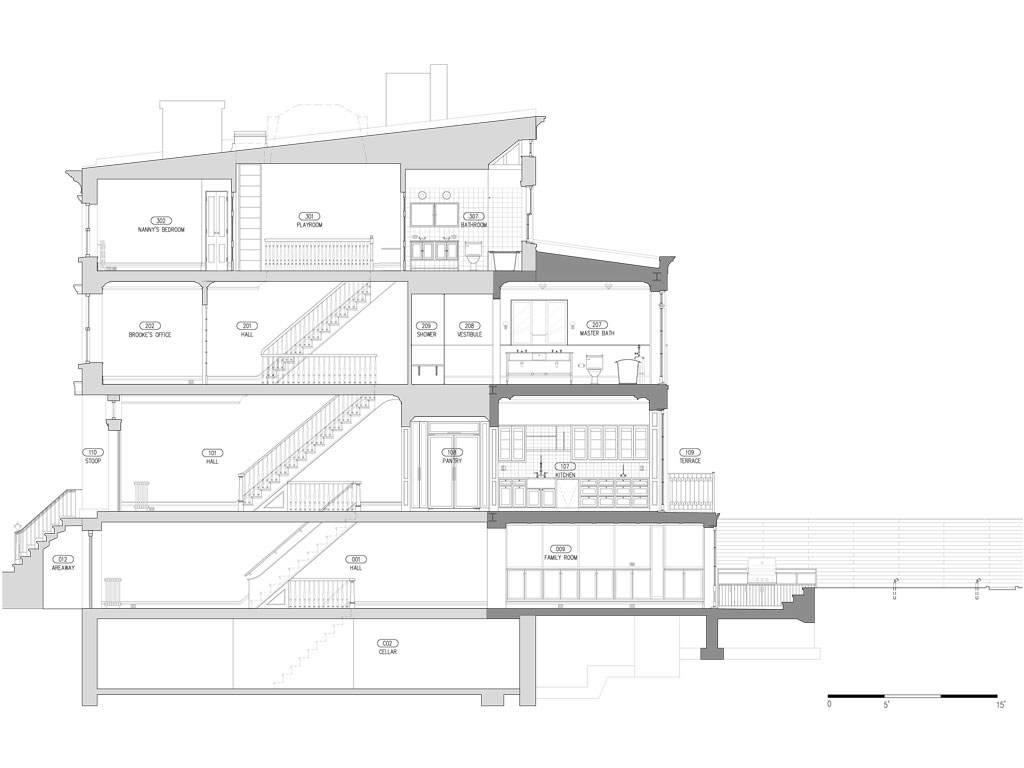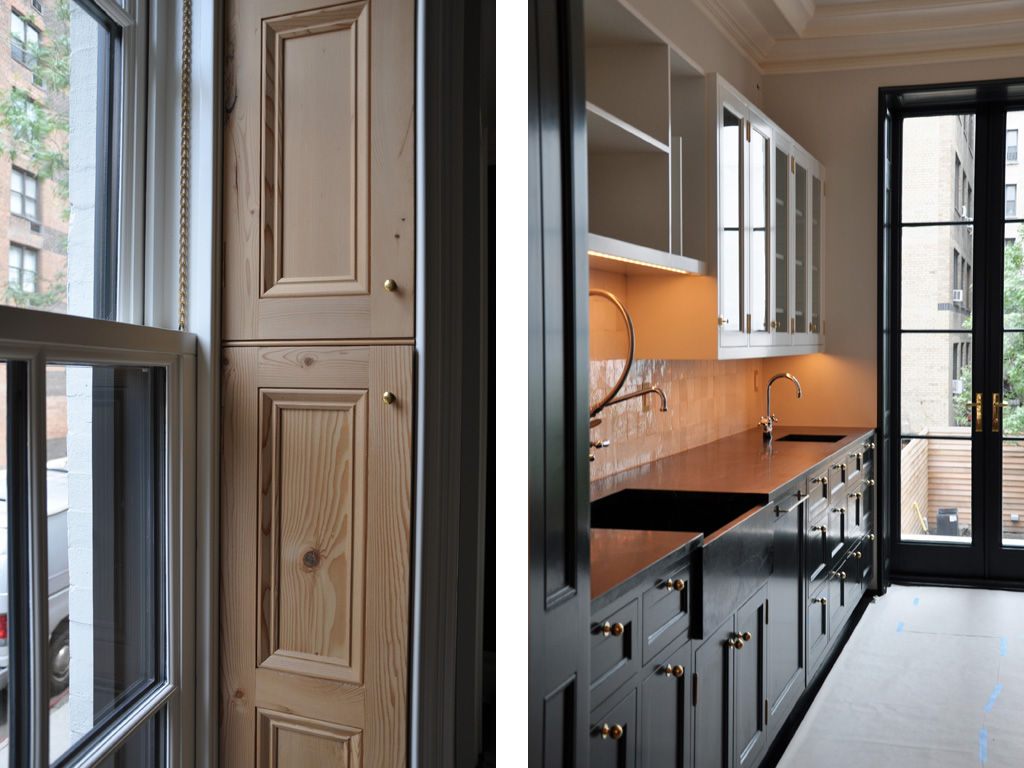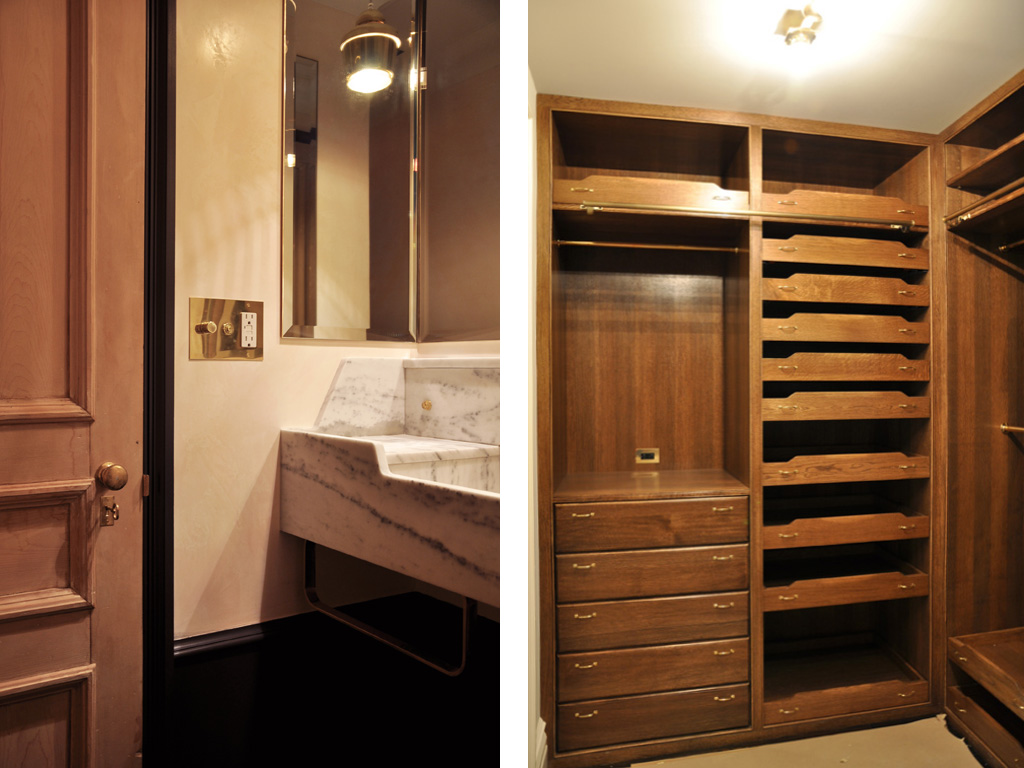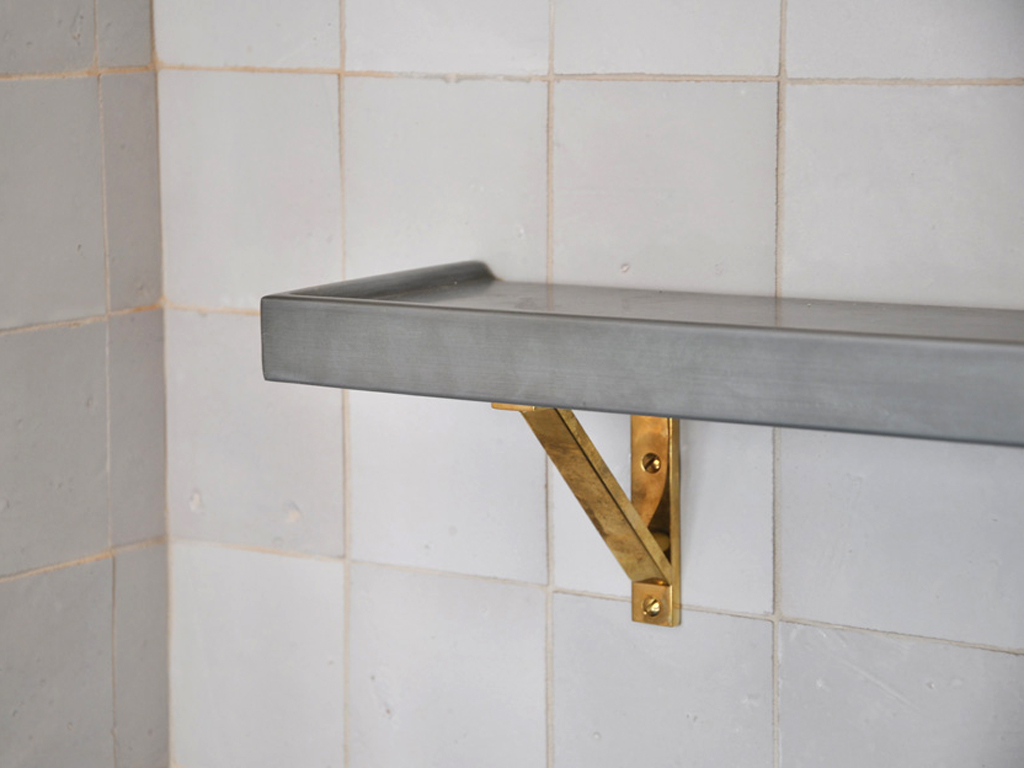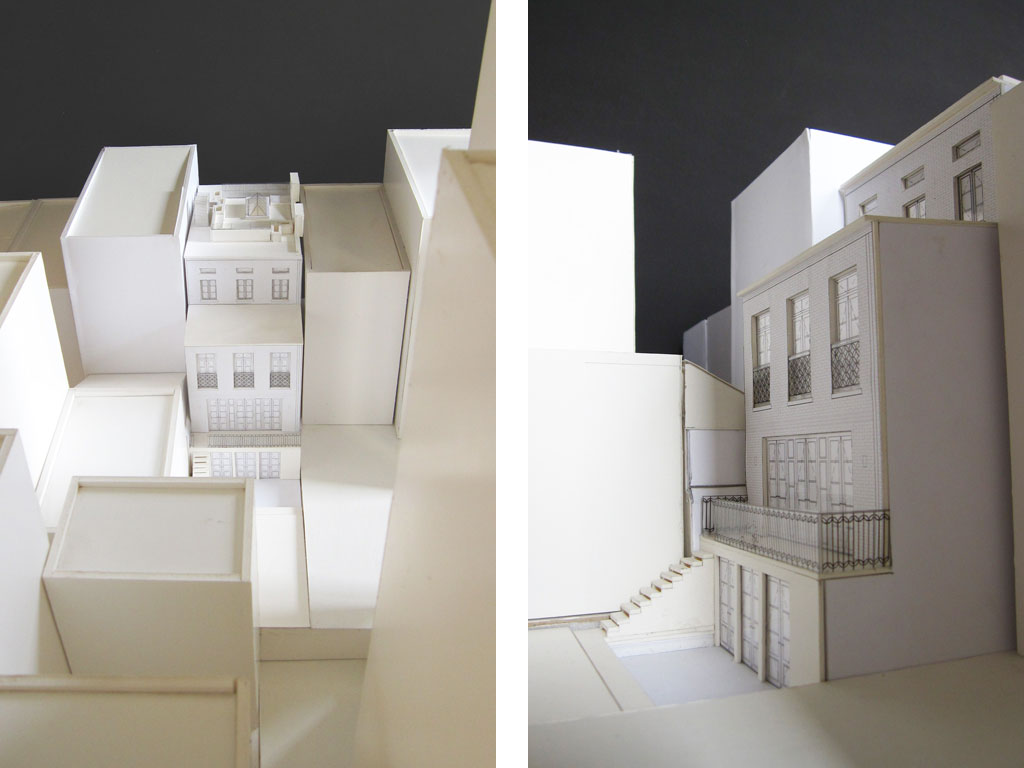
MADE LLC / In the press
The project was to revert a multi-unit Greek Revival style rowhouse apartment building into a single family home as it was intended to be used when built in 1847. The small footprint of the house led to the addition of a three story enlargement at the rear. Inserting a steel frame inside the party walls allowed a seamless transition between the old and the new. The kitchen at the back of the Parlor Floor opens to the Terrace connected to the garden below with a staircase. Multiple casement doors swing out into the Terrace and the Garden for maximum light and air.

