<href=”http://archdrsy.com/wordpress/wp-content/uploads/2014/05/CG_GCT_Storefront-Panorama.jpg”>
The design of the new café at Grand Central Terminal integrates common elements of other Café Grumpy stores with the specific qualities of the space at Lexington Passage. The long and narrow room activated by the movement of crowds walking by provided the inspiration for the ceiling planes that mimic the form and function of a rail car. Solid walnut counters, brass and blown glass light fixtures speak to the high quality of products Café Grumpy provides. In the spirit of Grand Central Terminal, the design aims to weave together modern life with the thoughtful deliberation of an older era.
<href=”http://archdrsy.com/wordpress/wp-content/uploads/2014/04/CG_GCT_Lex-Passage01.jpg”>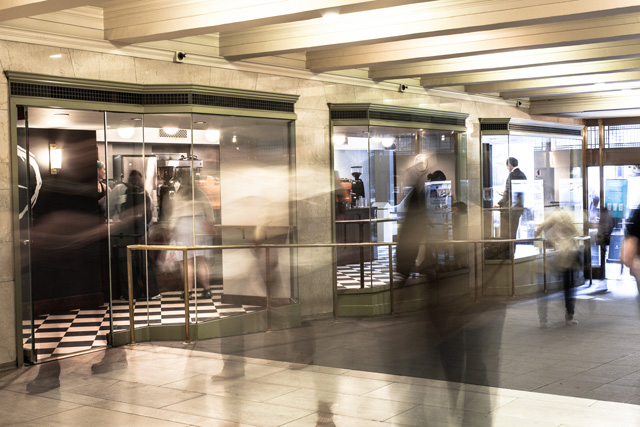
<href=”http://archdrsy.com/wordpress/wp-content/uploads/2014/04/CG_GCT-Lex-Passage-02.jpg”>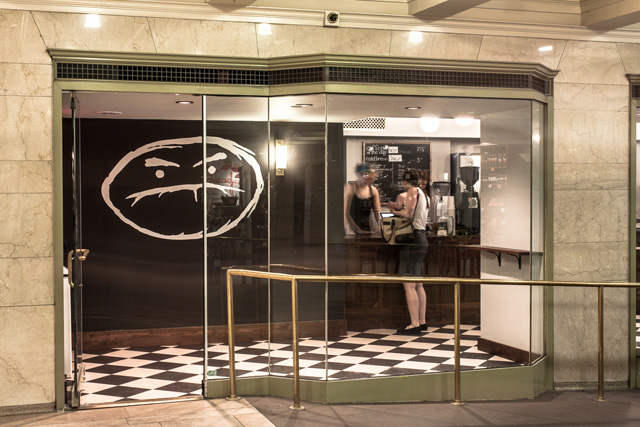
<href=”http://archdrsy.com/wordpress/wp-content/uploads/2014/04/CG_GCT_Interior01.jpg”>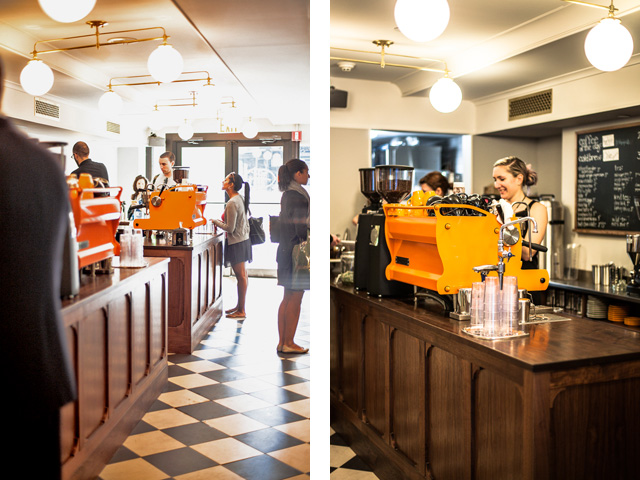
<href=”http://archdrsy.com/wordpress/wp-content/uploads/2014/05/CG_GCT-Plan-Rendered.jpg”>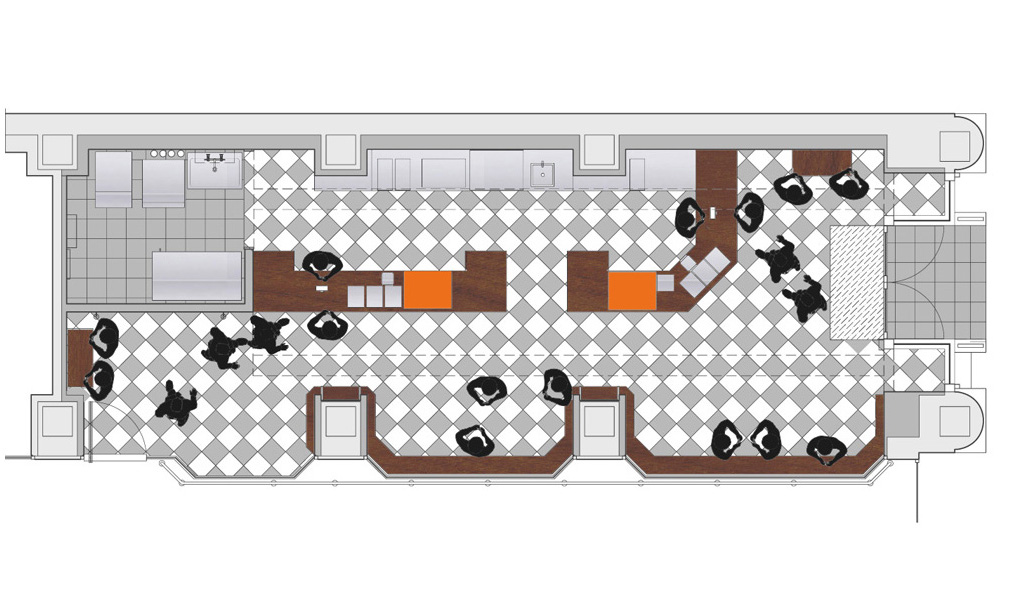
<href=”http://archdrsy.com/wordpress/wp-content/uploads/2014/05/CG_GCT-Int-Elevation.jpg”>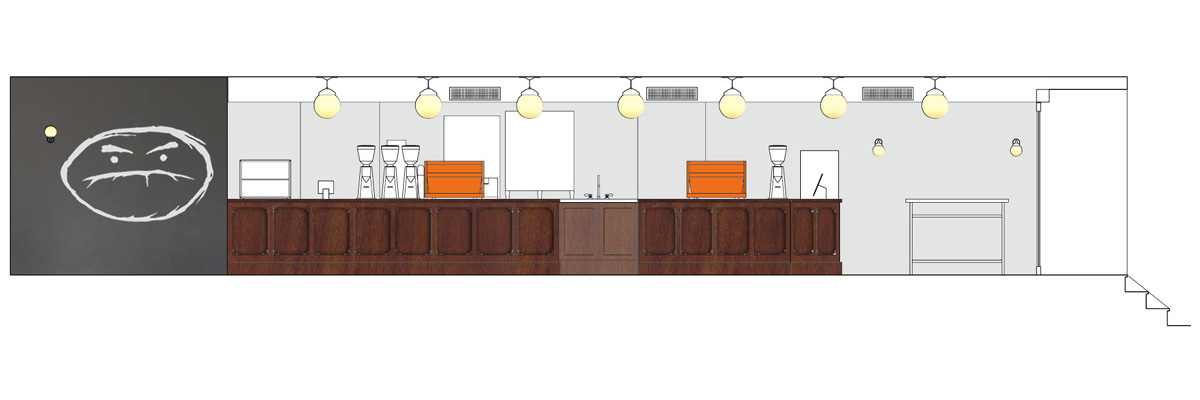
<href=”http://archdrsy.com/wordpress/wp-content/uploads/2014/05/CG_GCT-Perspective-Sketch.jpg”>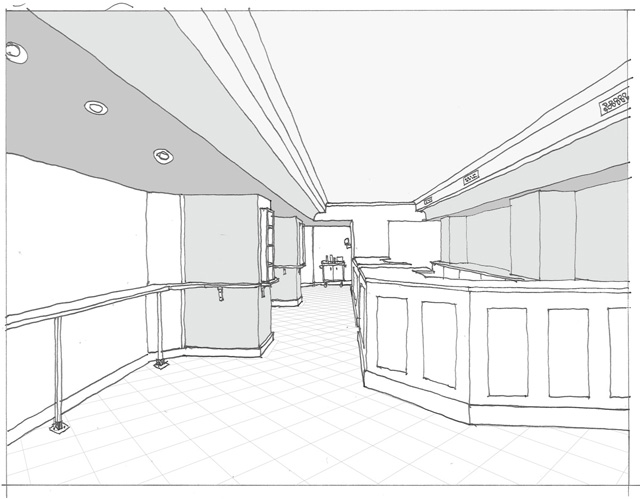
<href=”http://archdrsy.com/wordpress/wp-content/uploads/2014/04/CG_CGT-Sketches.jpg”>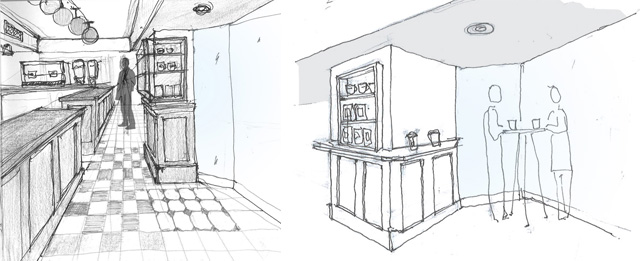
General Contractor: Zenith Builders
Millworker: Ivory Build
